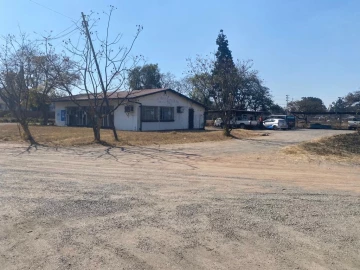Gweru CBD - Commercial Property
$1,200,000
Ref.: INT184262
1. Property Overview:
The Property, situated in the industrial area, is a substantial commercial property. Covering an expansive land area of 3 hectares, the property comprises four main buildings catering to various manufacturing, warehousing, engineering, and administrative functions.
2. Manufacturing and Administration Building:
• Total Area: Approximately 3500 square meters
• Description: The building houses both manufacturing facilities and administrative offices. The administrative area spans approximately 960 square meters, featuring office space totaling 1920 square meters due to its double-story design. The offices are well-equipped with amenities such as board rooms, toilets, kitchens, strong rooms, and 36 individual office spaces. The manufacturing section includes processing plants, cold rooms utilized for storage, and open warehousing areas. It also features a 50-meter-long dispatch facility.
• Construction: Built with a steel frame and face brick, with IBR ceilings in the manufacturing and warehousing areas. The floors are concrete, providing durability for industrial operations. Additionally, large stainless steel water storage tanks with a capacity of approximately 50,000 liters are present on-site.
3. Warehouse with Blow Molding Facility:
• Total Area: Approximately 1566 square meters
• Description: The warehouse serves as a storage facility and includes a blow molding facility. The structure features a one-meter-high wall on the warehouse side, while the rest is clad in asbestos and IBR. The blow molding section occupies one-third of the building, with a double-volume space and an asbestos roof.
• Construction: Constructed with a steel frame structure, ensuring stability and strength for storage and manufacturing activities.
4. Engineering Building:
• Total Area: Approximately 1800 square meters
• Description: The Engineering Building houses water chilling tanks, boilers, and various workshop machinery. It features a steel frame structure with asbestos cladding.
• Construction: Designed to accommodate heavy machinery and equipment, providing essential infrastructure for engineering operations.
5. Stores Building:
• Description: The Stores Building serves as a storage facility, featuring a steel frame structure with a 1.5-meter-high wall and asbestos cladding. The building has a concrete floor, ensuring stability for storing goods and materials.
6. Ablution Block, Laundry, and Pump House:
• Total Area: Approximately 245 square meters (Ablution: 112 square meters; Laundry and Pump House: Remaining area)
• Description: This combined facility includes ablution amenities, a laundry area, and a borehole pump house. It is constructed of brick, plastered, and painted, providing essential services for on-site personnel.
7. Property Features:
• Location: Strategically located within the industrial area, facilitating transportation and logistical operations.
| Property Size in m2 | 30000 m² |
|---|---|
| Property Title Type | Full Title Deeds |
| Office Space in m2 | 1045 m² |
| Warehouse space in m2 | 6621 m² |
| Water Tank | Yes |
| Good ZESA | Yes |
|---|---|
| Tarred-roads | Yes |
| Sewer-system | Yes |
| Paved | Yes |
Integrated Properties
Member Since: Dec 2015
Number of Active Ads: 18




















