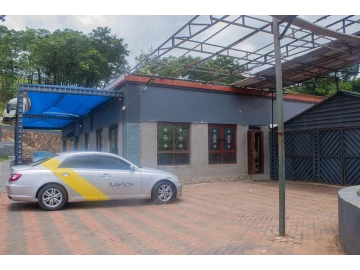Glen Lorne - House
$375,000
Ref.: BRE180008
Located in the hilly, leafy, mature upmarket suburb of Glen Lorne and along Folyjon Crescent, built on split level is this warm executive house offering entrance hall, dining, lounge overlooking the pool with fireplace, main lounge with fireplace, bar lounge with bar counter, fitted kitchen, pantry, 4 beds( mes), bathroom, and a self-contained guest bedroom with own kitchenette, lounge area and full bathroom. Internal finishes comprise of plaster board ceiling, plastered and painted walls with floors finish ranging from ceramic tiling to carpeting. All bedrooms are fitted with wardrobes, bathrooms have bath tubs, wc, whb and shower. Attached to the main house is a self-contained staff apartment for 2, single lock up garage and storeroom. Extras on the property include a tennis court with flood lights, water tank and boundary walling with razor wire on top. On the stand are also grown up indigenous msasa trees giving some fresh air to the environment. All neighbouring properties have been developed. The quoted price is the reserve price.
| Property Size in m2 | 4350 m² |
|---|---|
| Property Title Type | Full Title Deeds |
| Bedrooms | 5 bedrooms |
| Bathrooms | 3 bathrooms |
| Staff Quarters | Yes |
| Good ZESA | Yes |
| Staff Quarters | Yes |
| Walled | Yes |
| Garden | Yes |
| Electric Gate | Yes |
|---|---|
| Garage | Yes |
| Fitted Kitchen | Yes |
| Entertainment Area | Yes |
| Fireplace | Yes |
| Fully Carpeted | Yes |
| Burglar Alarm | Yes |
| Split Level | Yes |
Bard real estate
Member Since: Dec 2015
Number of Active Ads: 90






















