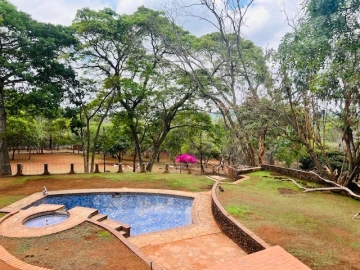Glen Lorne - House
$1,200,000
Ref.: THRE179699
This mansion offers a double volume area which accommodates a drawing room and guest sitting area as well as stairs (finished with granite steps & glass balustrades). This section is completed.
2 main lounges which is accessed from the hallway and/or the dining area opening up to the entertainment area. This section is about 90% complete.
The main bedroom and the two guest areas also have spacious lounges opening up to balconies. These areas are incomplete
An exquisite area adjoined to the two main lounges. Finished with granite tops and teak shelving.
The kitchen area is accessible from the garage, the outside and from the dining area. This consists of a walk-in pantry, a dedicated storeroom and an open-air scullery/laundry area: The kitchen section is in complete.
The property possess spots world-class bedrooms which total 12 in number. Four bedrooms are completed tiled flooring, painted walls, with double air- con, twin bedding and fitted with TVs.
All have en-suite with bathrooms fully tilled and completed Italian touch-sensitive fixtures and fittings.
The other 8 bedrooms are incomplete but demonstrate the same expansive built.
The main entertainment area will be the swimming pool area which is still to be developed and all wings have balconies which open up to this area.
Additionally the upstairs area accommodates a games room, the ground floor accommodates a bar area, a games room as well.
The property also offers complementary features like dam and tennis court
SALIENT FEATURES:
-2 hectares, close to major traffic roads
-Solid expansive Double Storey 12-bedroomed residential property
-Great Potential for income generation in the short term
-Modern finishes but not fully completed.
Land measuring 2.2 hectares (22,064 square metres)
A grand structure of brick-and-mortar build under concrete tiles roof covering accommodating 10 bedrooms, 2 guest wings with lounge, ensuite bedrooms and balconies.
A prolific borehole with 2x 10,000Litres Water Tanks, 3-phase Electrical Connection, underground drainage system, and an expansive septic tank
| Property Size in m2 | 22064 m² |
|---|---|
| Property Title Type | Full Title Deeds |
| Bedrooms | 10 bedrooms |
| Bathrooms | 8 bathrooms |
| Toilets | 8 |
| Garages | 2 |
| Sole Mandate | Yes |
| Borehole | Yes |
| Water Tank | Yes |
| Good ZESA | Yes |
| Walled | Yes |
| Swimming Pool | No |
|---|---|
| Garden | Yes |
| Tennis Court | Yes |
| Electric Fence | Yes |
| Electric Gate | Yes |
| Garage | Yes |
| Entertainment Area | Yes |
| Double Storey | Yes |
| Fireplace | Yes |
| Air Conditioning | Yes |
| Carport | Yes |
Tripple Horizon Real Estate
Member Since: Dec 2015
Number of Active Ads: 174






















