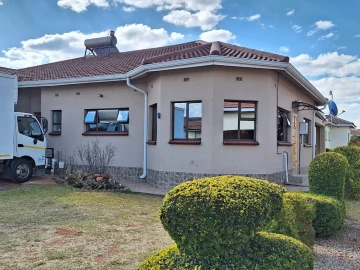Borrowdale - Townhouse Complex
$400,000
Ref.: MTX171713
BORROWDALE TOWNHOUSES FOR SALE - FEW UNITS LEFT!!
9onDart speaks Luxury, perfectly positioned in Dart Road, a quiet tree-lined street with lush plant life away from heavy traffic, running parallel to the famed Edinburgh Lane - a 2-minute drive to the Village Walk and Sam Levy Village.
8 Luxury standalone Townhouses has Each Townhouse with 4 bedrooms, all ensuite, with an option to remodel one into an Office/Study/Home Gym, or Man Cave - All packaged in a generous total 254sqm Floor area and Land size of 500sqm each.
The carefully considered flow of the indoor-outdoor areas affords plenty of space for intimate family gatherings, as each comes with access to a spacious patio and private garden.
The Front Porch gives space into a mud space which steps into a double-volume entrance hall through an elegant pivot door. The L-shaped layout opens up to the Spacious entertainer's Kitchen fitted with Quality Cabinetry for ample storage space, comes standard with integrated electrical appliances - full package of oven, 4 plate electric hob and 2 plate gas hob and a scullery with dishwasher, washing machine, and washing sink. Dining and Lounge Space that opens up to a private Garden space. The high airy ceilings and the sense of movement infuse each dwelling with the airy feel of a large house rather than a typical apartment.
From the entrance hallway, the Apartment flows to the wing with a powder room and an ensuite, fitted Guest bedroom - that can be converted into a Master bed for the Aged. A second ensuite bedroom completes the two bedrooms on the Ground floor. This separate bedroom gives you options and can be converted into an Office/Study/Gym/Mancave and is designed with access to the dedicated private Garden.
The Sunlit Staircase leads to the Master and Second bedrooms upstairs are linked by a landing area overlooking the double volume entrance hall that is lit with natural light from the huge glass openings. The second bedroom is spacious in size, cabinetry fitting, and an ensuite with both a walk-in shower and a separate tub. The Master suite is Grand, bigger and more spacious, as it splits the spaces into 3, The bed area, the private lounging area that opens out to a balcony, and the spacious and well-designed walk-in closet that links to a master bathroom with a 'his and hers' walk-in shower, a freestanding tub, loo, and 'his and hers' vanity unit.
A dedicated apartment water tank with a motorized pump for adequate water supply. The private area flows into the private Garden space which can be further customized by a Mini Pool*** and a Private BBQ*** area.
Each unit comes with a standard dedicated 2 car parking lots, Wi-Fi, cable TV ready and Solar wiring ready that can be customised into a fully installed Offgrid Solar system.
These are Options that can be tailormade and bespoke on your extra budget. There are finishes that are allowed to customize your interior finishes.
| Property Size in m2 | 500 m² |
|---|---|
| Property Title Type | Sectional Title Deeds |
| Bedrooms | 4 bedrooms |
| Bathrooms | 4 bathrooms |
| Water Tank | Yes |
| Walled | Yes |
|---|---|
| Swimming Pool | No,on |
| Garden | Yes |
| Garage | Yes |
| Fitted Kitchen | Yes |
Matrix Realty
Member Since: Dec 2015
Number of Active Ads: 21





















