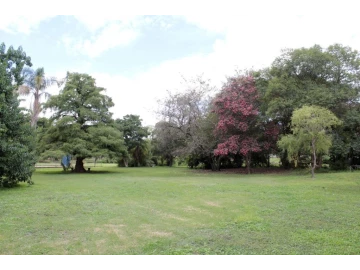Ballantyne Park - House
$1,350,000
Ref.: SYR184765
Ballantyne Park -Golden Triangle 1km from St John’s askingThe Split Level property is situated on the top end of Willowmead Lane adjacent to the Willowmead Coffee Shop Complex built on 2.3 acres.
The upper level consists of the Master B/Room ( with its Dressing Room with cupboards and en-suite bathroom) with its Shadow Light glass Door overlooking the pool area. 2 B/Rooms with a common shared Full Bathroom ( Double Hand Basins, bathtub, glass door shower and toilet) and another separate toilet with a hand basin.
The passage leads to the landing area. Turning to the left is the Dining Room/ Main Kitchen with walk in pantry/ second preparatory kitchen with another hob/ double stainless sink/ separate bowl sink and the laundry room. The door from the second kitchen leads onto the back of the house where the 5.5 kv Diesel Generator, two 5000 liter Water Tanks with a booster pump are housed.
Turning towards the right side of the landing the passage leads to a study, utility room and the family lounge with a large Jetmaster Fireplace. Both this lounge and dining room shadow light glass sliding doors open to the balustraded balcony which runs right around the upper level which leads to the Gazebo with built up Braai area overlooking the pool area.
There is a staircase leading from the landing area to the bottom level which comprises a double garage with automated wooden doors, two built in tool cabinets, two built in steel cupboards and a separate storeroom which presently houses the deep freezers and is used as extra storage space.
Also leading from here is two bedrooms with en-suite shower, toilet and hand basins and a separate guest toilet. The passage also leads to the Entertainment Lounge (approx 110 sq meters) which has a mini kitchen, large water feature, and three shadow light glass sliding doors leading to the front garden of the property.
All the wooden fitting are made from solid Teak and Saligna wood. The entire floors are ceramic tiled with Italian first grade tiles except the bedrooms which are carpeted.
The house has 3 servants quarters and is approximately 1000 sq meters excluding the built area of the pool and Gazebo area.
There is a automated entrance gate from the road frontage and the property is filled walled along its entire perimeter.
It’s walking distance from the Zuva Service Station, Willowmead Coffee/Fruit/Vegetable Complex,Rolf Valley Shops, Garfunkel’s Bistro, St Johns Junior and Senior Colleges.
Also is in close proximity of Sam Levy’s Village, Chisipite Shopping Centre and Chisipite Senior and junior Girls schools.
It’s an ideal location desired in the “Golden Triangle” of the Northern Suburbs in the environs of Harare.
| Property Size in m2 | 8093 m² |
|---|---|
| Property Title Type | Full Title Deeds |
| Bedrooms | 5 bedrooms |
| Bathrooms | 4 bathrooms |
| Water Tank | Yes |
| Good ZESA | Yes |
| Walled | Yes |
| Swimming Pool | No |
|---|---|
| Garden | Yes |
| Garage | Yes |
| Fitted Kitchen | Yes |
| Double Storey | Yes |
| Solar-system | Yes |
Sky Ryan Properties
Member Since: Jan 2018
Number of Active Ads: 110






















